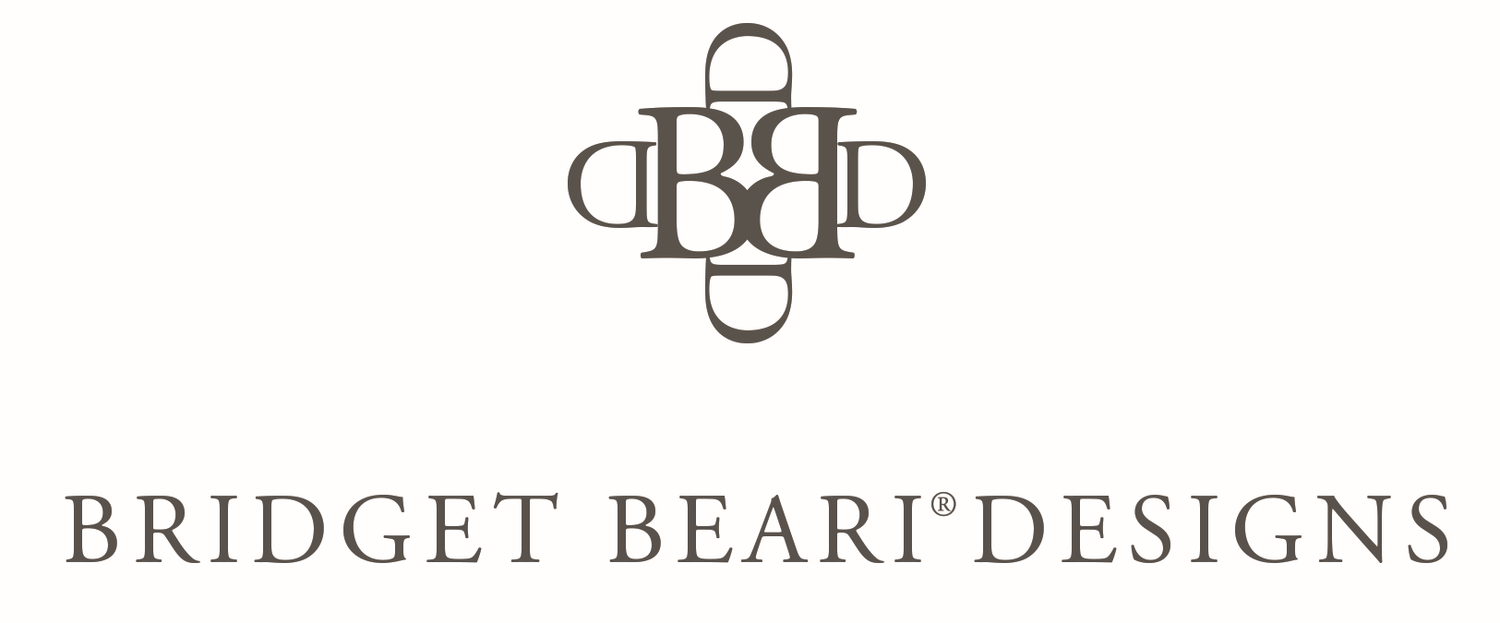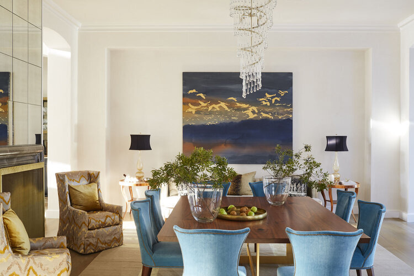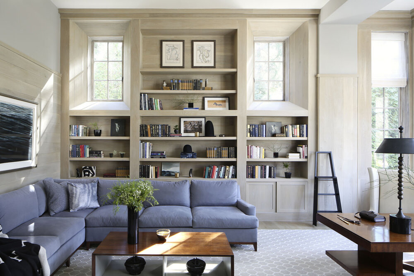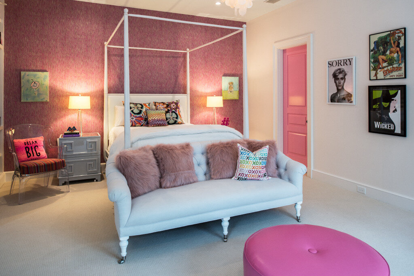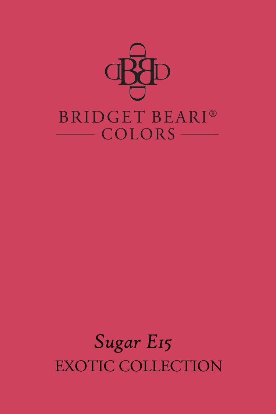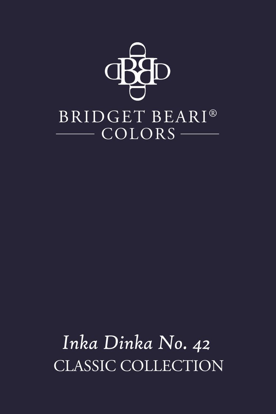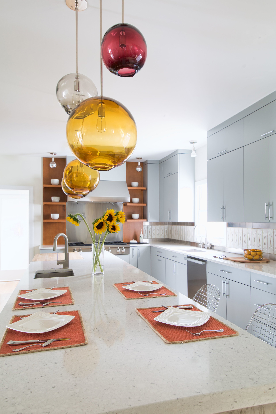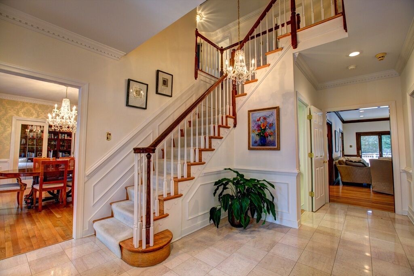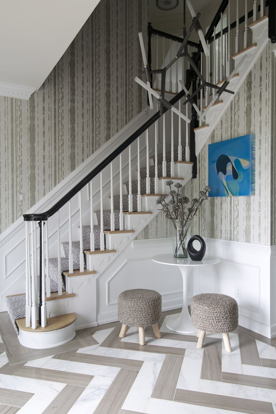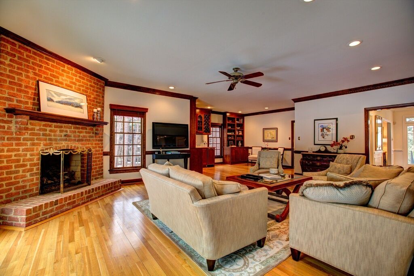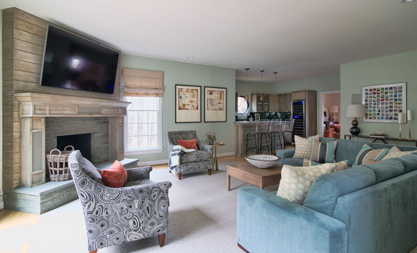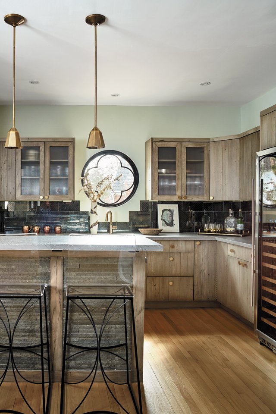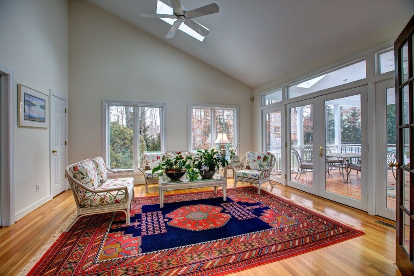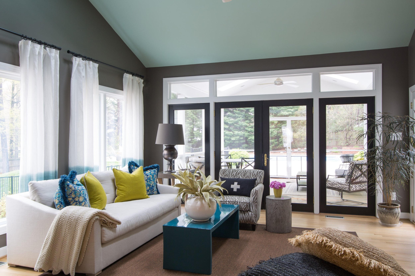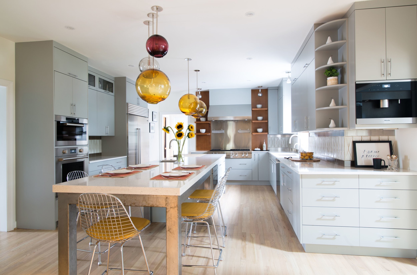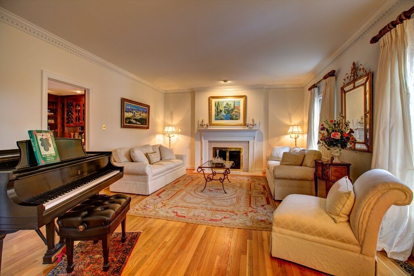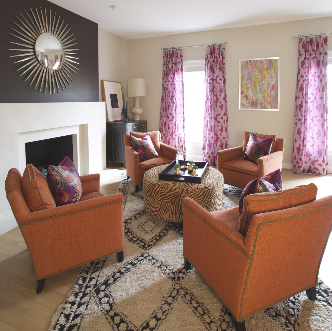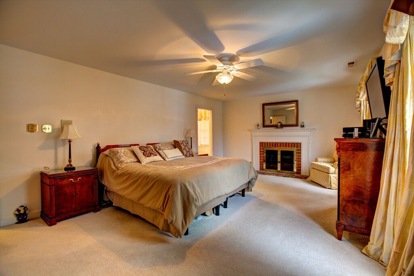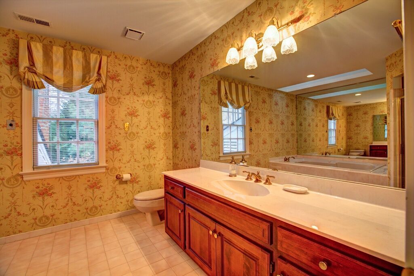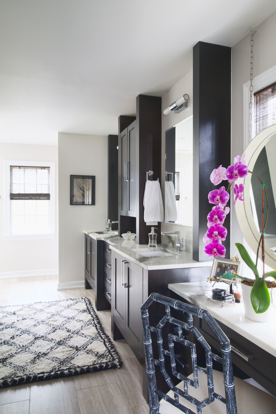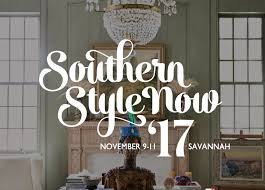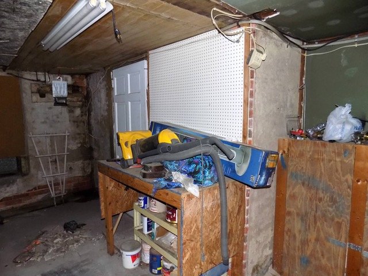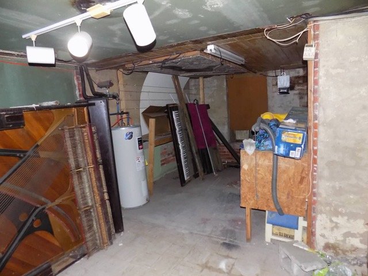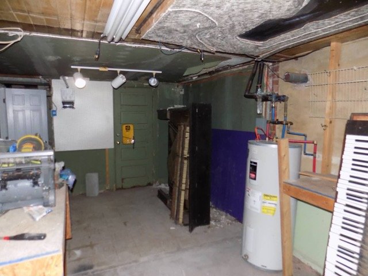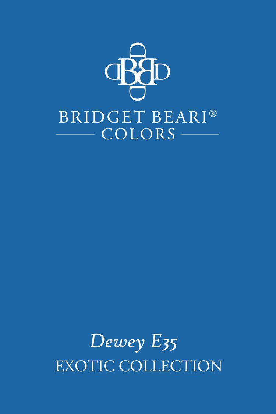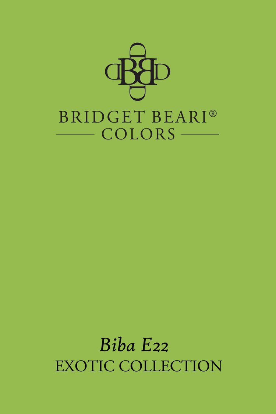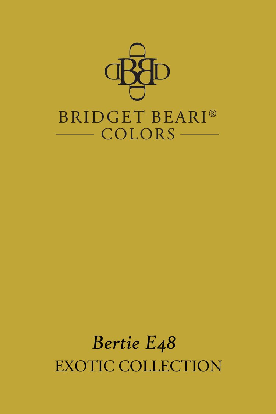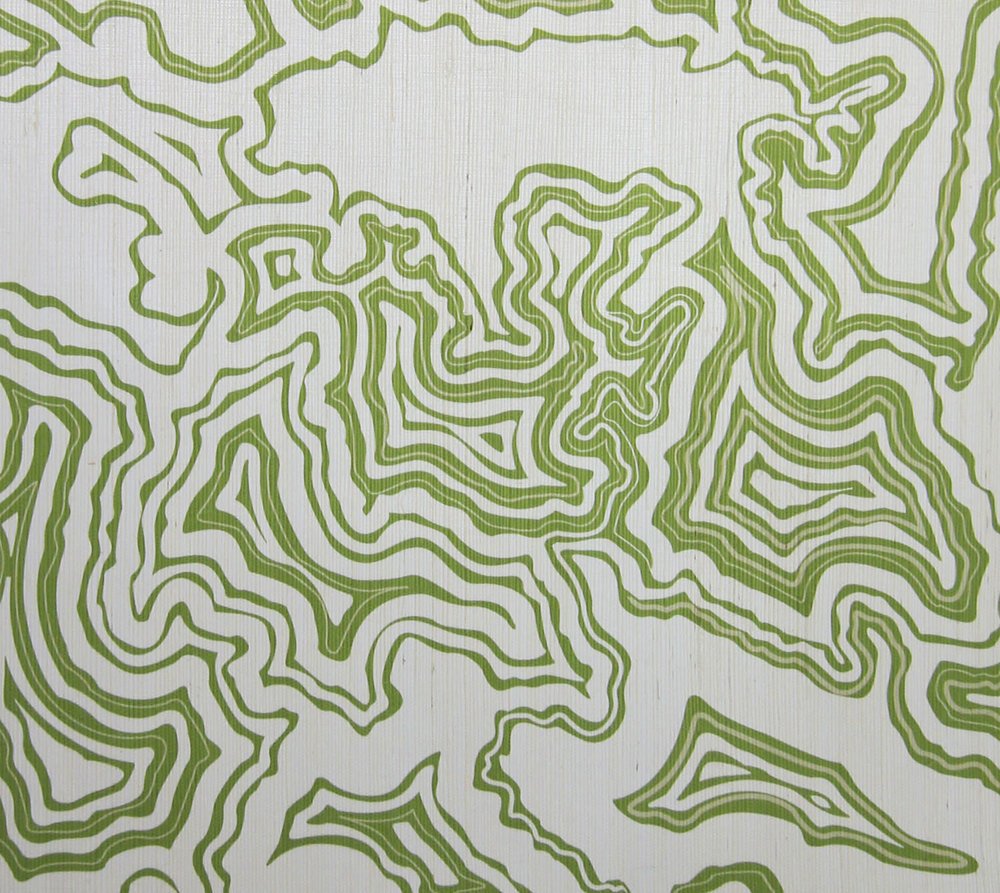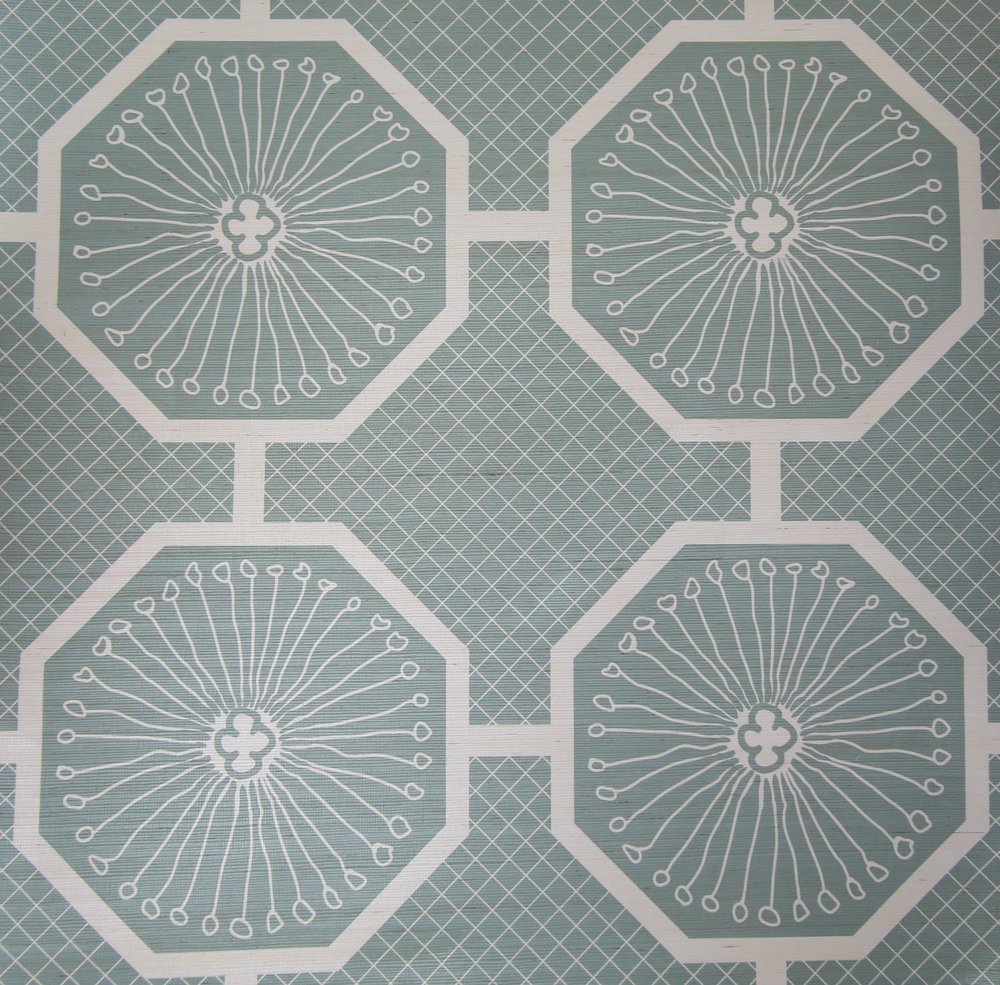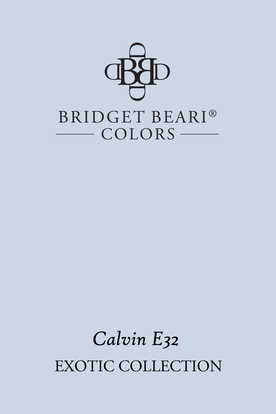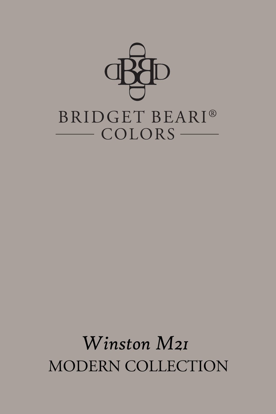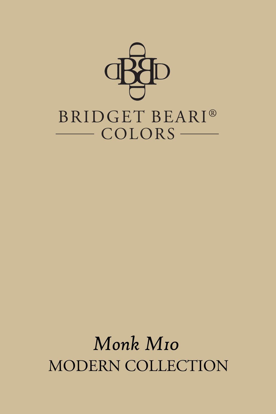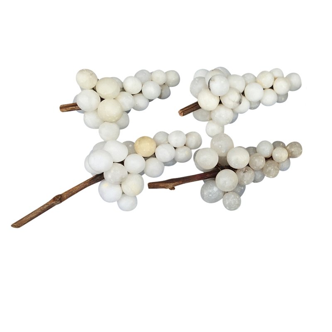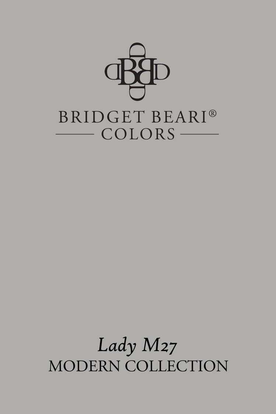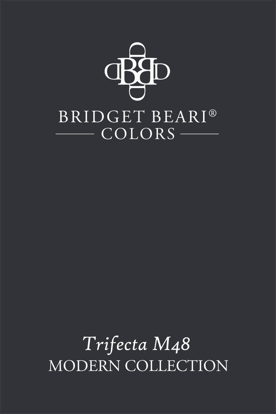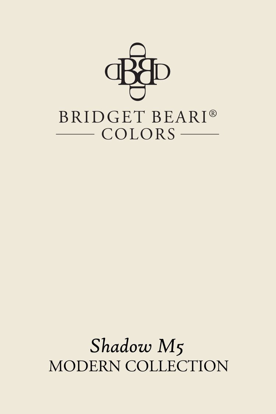Traditional Home Cover Story
Our Atlanta project is featured on the cover of Traditional Home Magazine! Whoo Hoo! It was such a wonderful new build in the heart of Buckhead in Atlanta in collaboration with architect Peter Block and builder Shaba Derazi. We are thrilled Traditional Home picked another of our projects to publish and the cover was an added bonus!
Traditional Home Magazine Winter 2019
photo by Emily Followill
I thought I would share some photos that do not included Holiday decorations so you can really see the architecture and the interior design. This is actually the fifth house I have done for this amazing client but the first time I have worked with Peter Block, Atlanta architect. The collaboration was great - it was a real team effort from the selection of the lot, removal of the existing old house to the whole construction process.
Let’s start with the Exterior. A white on white French inspired home. Peter did an amazing job of capturing the light throughout the house. He is quite a master and I did my best to highlight his architectural features. I love this exterior color - Greek Villa by Sherwin Williams. It looks amazing on the stucco walls.
Photo by Peter Block
Here is the back of the house with the two wings - kitchen and master bedroom on one side and offices and guest bedroom on the other side.
The most interesting feature of the house is that you walk directly into the dining room. The dining room is also two story with the large vertical Ochre chandelier hanging between the two levels.
Many of the furniture pieces are custom made throughout the house. This begins with the dining room table, due to the size and the fact that it is square I had this table made from a large piece of walnut for the top and a custom metal base.
photo by Mali Azimma
Photo by Peter Block
I added a 10ft sofa in the dining room as the perfect place to rest before or after dinner with a glass of wine but even the children love to sit there to do their homework. To the left is a custom firescreen and an antique mirrored wall above the fireplace.
Beautiful plaster walls throughout the house.
Photo By Mali Azima
Photo by Mali Azima
This is the room behind the dining room that looks out to the backyard. 30 ft. ceilings, curved and plastered. We call it the Long Room - Gorgeous! Another custom fire screen and iron doors with curved tops. The high gloss black bar with the custom brass center cabinet is peaking out over in the right corner.
Photo by Mali Azima
Photo by Mali Azima
The kitchen is a beautiful space with the upper windows, raised fireplace and white oak cabinetry. It is filled with light as well as functionality.
Photo By Mali Azima
I love mixing materials like I did here in the kitchen - white oak, plaster, white gloss, stainless drawer fronts, and marble. It is one of my favorite kitchens.
Photo By Mali Azima
Photo by Mali Azima
On the left side of the house are his and her offices. Can you guess which is which?
Photo by Mali Azima
I love designing bookcases and built-ins. Each has its specific purpose and look.
Photo By Mali Azima
The powder room is quite a gem with the vanity and the floral mural wallpaper. Even in the fixtures we have mixed antiques with modern fixtures. I love the mix!
Photo by Mali Azima
The master bedroom is soft and serene with fully blackout curtains for a restful nights sleep.
Photo by Mali Azima
Photo by Mai Azima
The master bath walls are filled with this Tabarka silveer metallic fishscale tile.
Photo by Mali Azima
Another custom piece was this vanity I designed. The curved towers open to hold all of the clients makeup, and hair equipment.
Photo by Mali Azima
The children’s rooms: Bridget Beari Color - Sugar high gloss doors!
A custom bunk bed with a Bridget Beari Color- Inka Dinka in high gloss!
The house even has a pool table, bar area in the basement. These built-ins slide to hide the liquor and reveal art on the side walls.
Photo by Peter Block
I hope you have enjoyed our sneak peak behind the scenes of the Traditional Home story and a glimpse into one of our favorite projects of 2019!
