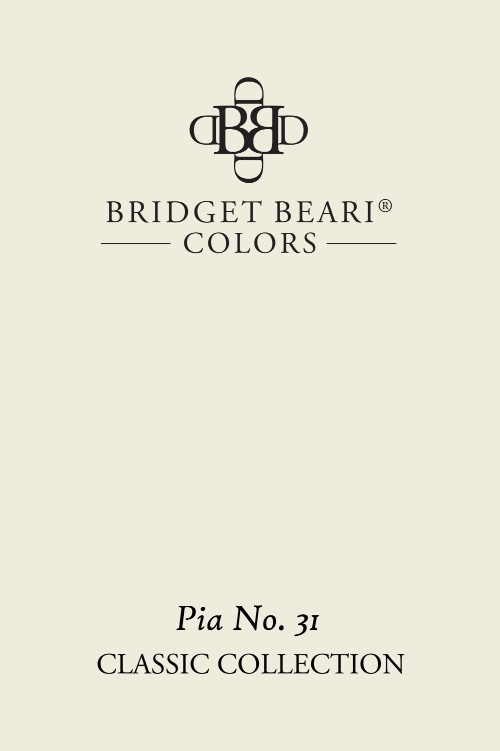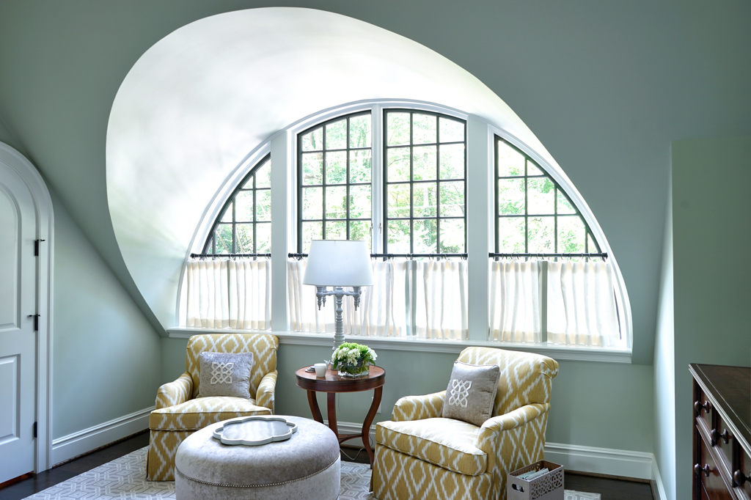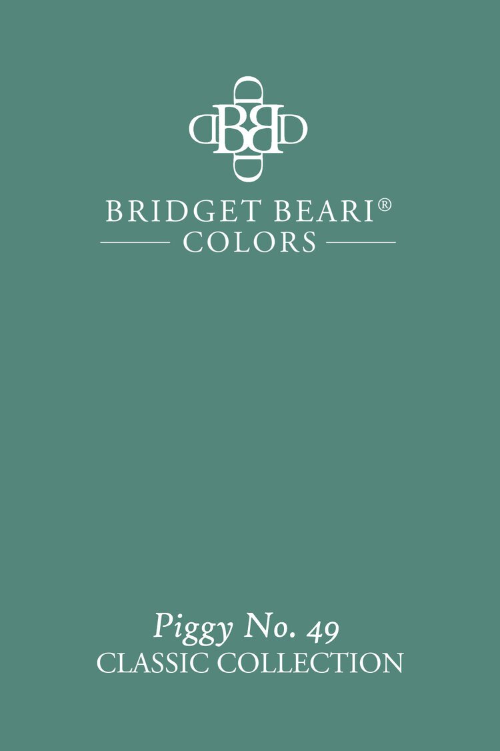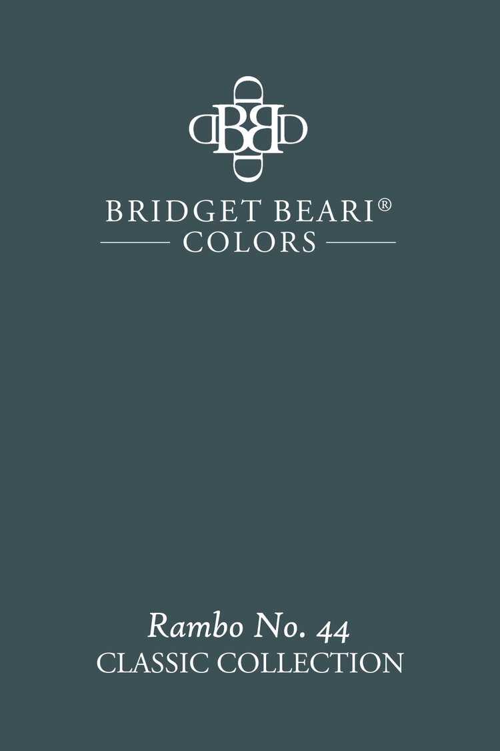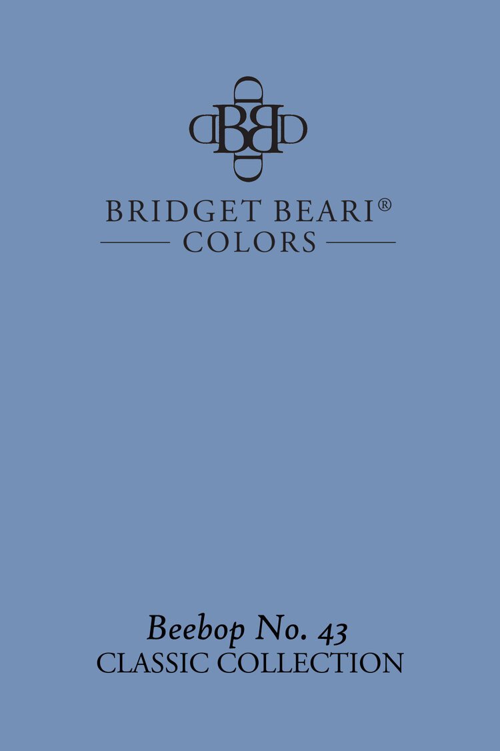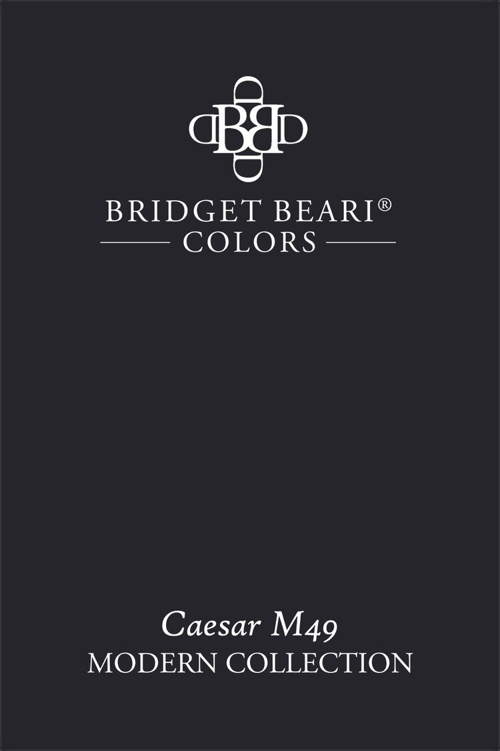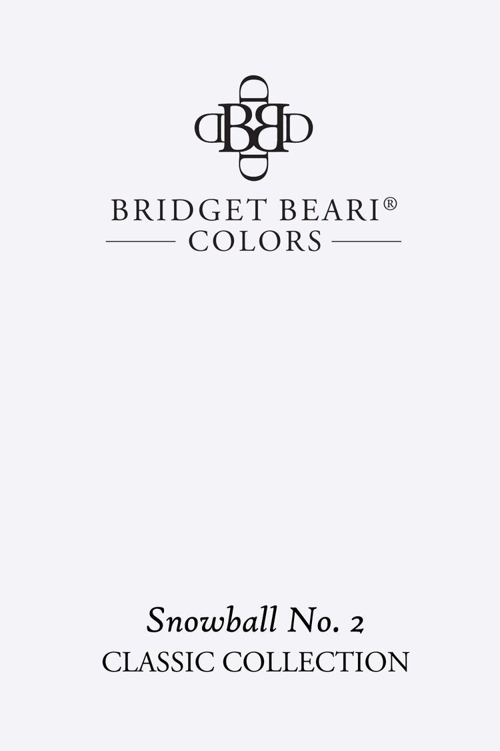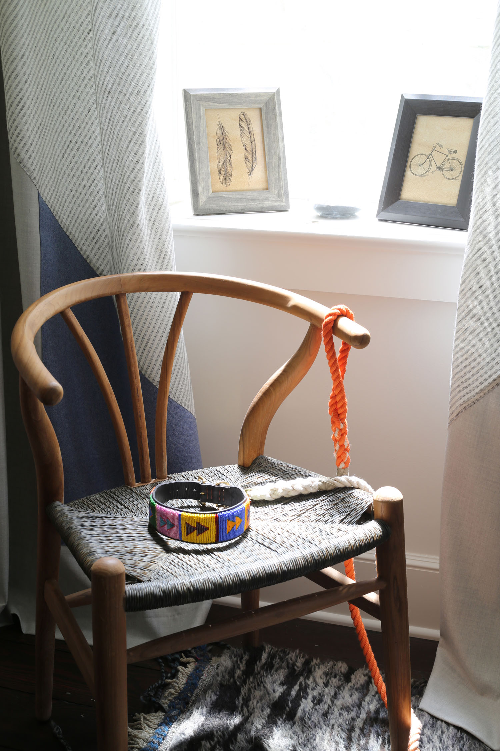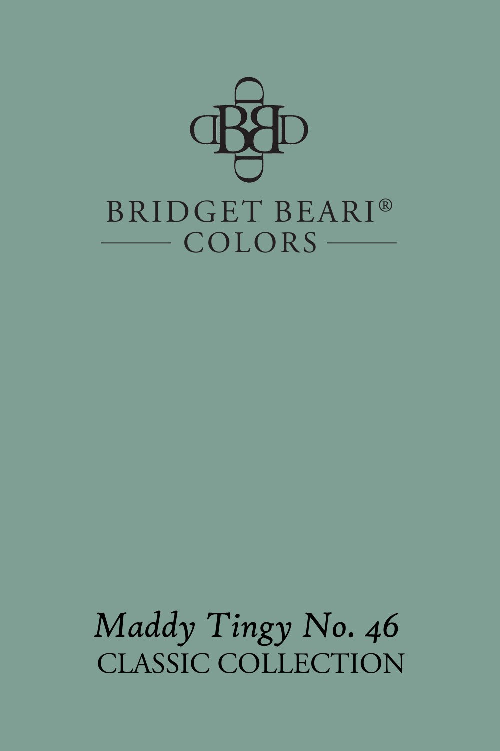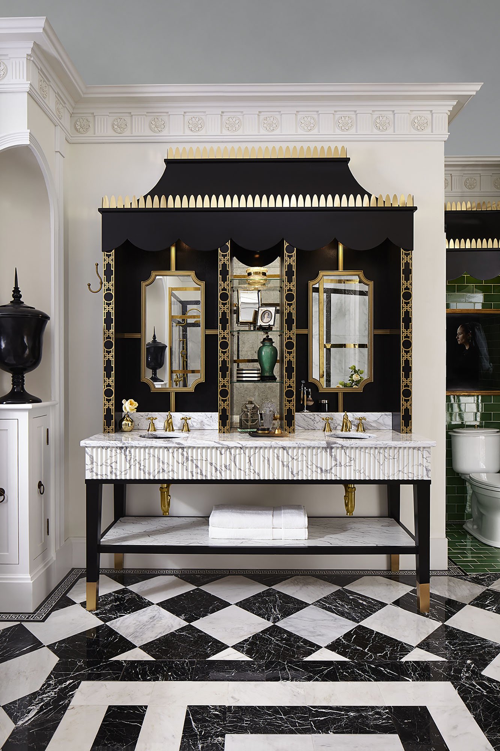The Treehouse Project
Our treehouse project in Richmond is truly an amazing before and after. Architect Pat McClane did an superb job of recreating a simple Cape Cod house by opening up the floor plan and adding some key architectural elements like the arched windows.
You can see some more photos of this house in this month's Rhome Magazine but here are some photos of other rooms that were not shot for the magazine.
The client likes to call this her treehouse because when the back doors are open you feel like you are in the trees. We took this idea and added color, art and items that echoed this in a subtle way.
We love the beautiful sliding back doors painted black.
Our Bridget Beari Colors paint Pia No. 31 really shines in this amazing master bedroom. Those windows, although a challenge to cover for privacy, are a real showstopper!
Collected and colorful was our goal!
Our subtle nod to our client's love for the University of Richmond spiders!
Thanks for stopping by to check out our work! We are super busy this fall with the DC Design House, Southern Living showhouse, Southern Style Now Traditional Home Showhouse in Savannah, and of course the opening of our new store: Bridget Beari Home.

